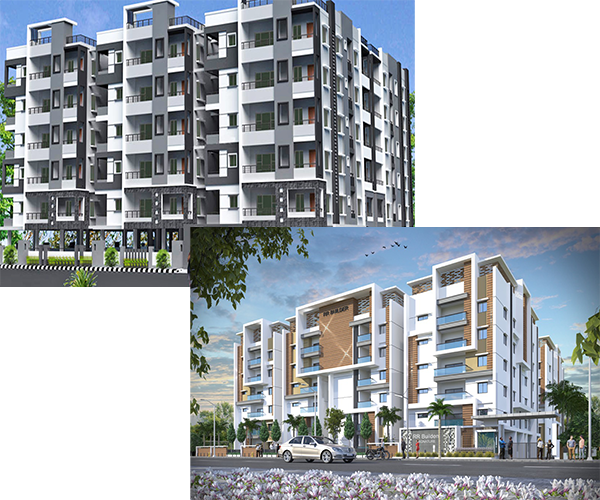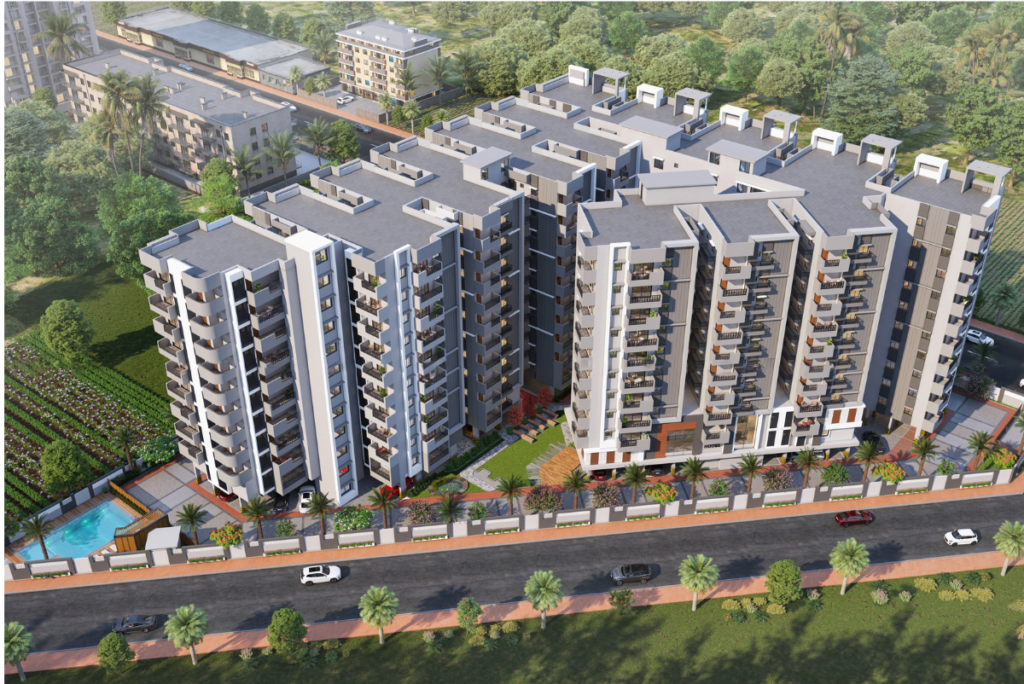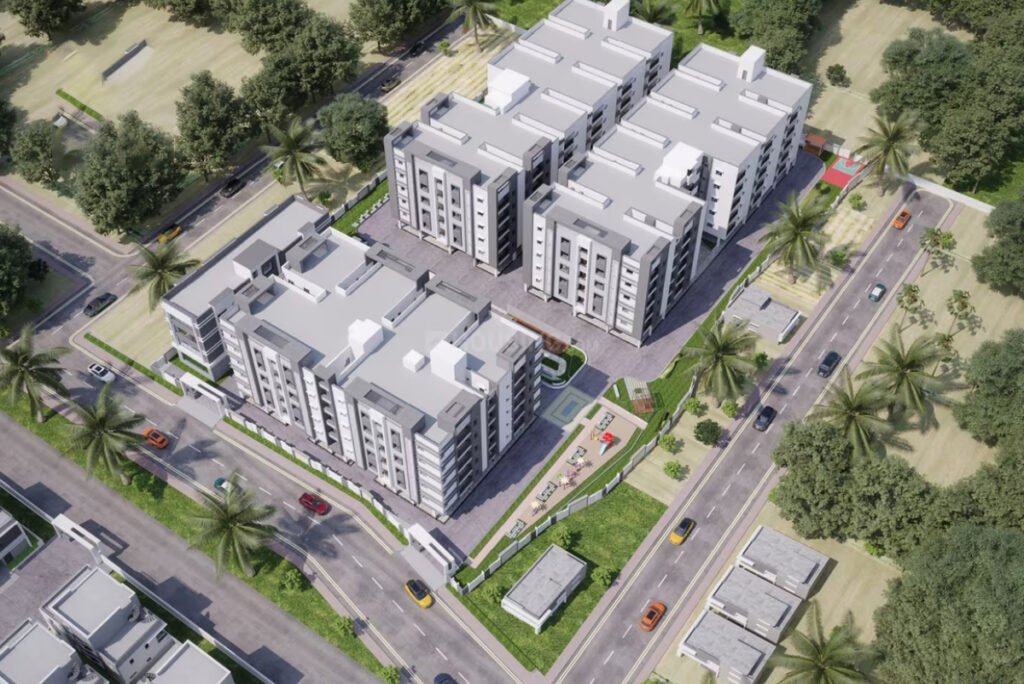The Ryan International School project, commissioned by Charge Infra and designed by RCC Design Engineers, is a commercial development featuring a built-up area of 90,583 square feet. This project, comprising six floors with seven slabs, highlights our advanced structural engineering capabilities. Our company is exclusively contracted for the structural works, utilizing both plywood formwork and concrete works to ensure precision and durability.
Plywood formwork plays a crucial role in our construction process, providing a smooth finish and enhancing the overall quality of the concrete structures. This method, combined with high-grade concrete, accelerates the construction timeline while ensuring the robustness and longevity of the structure. Our team of over 100 skilled workers, under the diligent supervision of experienced personnel, follows strict schedules and look-ahead plans to maintain project efficiency and quality.
Compliance with industry standards is a cornerstone of the Ryan International School project. We adhere to the IS codes (Indian Standards) for construction, ensuring all materials and methodologies meet the highest quality benchmarks. Regular quality control checks are conducted to ensure the structural integrity of the building, from the foundation to the topmost slab.
Safety standards are rigorously upheld on-site. Our supervisors conduct daily safety briefings, and all workers are equipped with personal protective equipment (PPE). Safety protocols, including scaffolding inspections, fall protection systems, and emergency response plans, are strictly enforced to maintain a secure working environment.
The structural works for Ryan International School include a robust foundation system designed to support the commercial load. Reinforced concrete columns, beams, and slabs are meticulously constructed, providing the necessary strength and stability. Precision in slab work ensures uniformity and alignment throughout the building.
Advanced project management tools are utilized by our supervisors to track progress and promptly address any issues. This ensures seamless coordination with other contractors, allowing the structural works to integrate smoothly with other construction activities, such as plumbing and electrical installations.
Environmental considerations are integral to our structural works. We implement sustainable construction practices, including waste reduction and material recycling wherever possible. The use of plywood formwork is part of our strategy to minimize environmental impact.
High-grade concrete and steel, sourced from reputable suppliers, enhance the structural integrity of the building. Regular testing of these materials ensures compliance with quality standards and contributes to the durability of the structure.
Infrastructure components such as a clubhouse, swimming pool, Sewage Treatment Plant (STP), underground sump (UG SUMP), overhead tank (OHT), and a compound wall are key features of this project. These elements provide essential utilities and amenities, ensuring a high-quality environment for the school’s future occupants.
Throughout the project, our experienced supervisors oversee construction activities, ensuring adherence to schedules and maintaining high-quality standards. The use of advanced techniques and stringent quality control measures reflects our commitment to delivering a superior commercial complex.
As we approach the October 2024 completion target, our focus remains on delivering a structurally sound and high-quality commercial building. The Ryan International School project exemplifies our dedication to excellence in structural engineering, adhering to the highest construction and safety standards. This ensures a safe, durable, and aesthetically pleasing environment for the school’s community.





